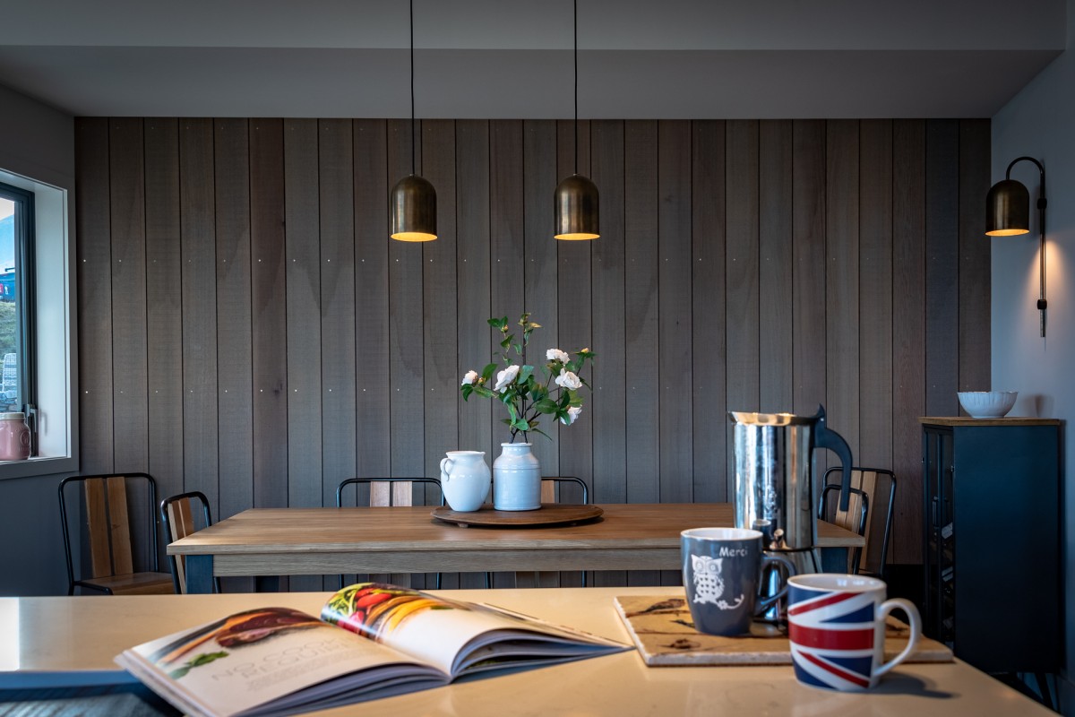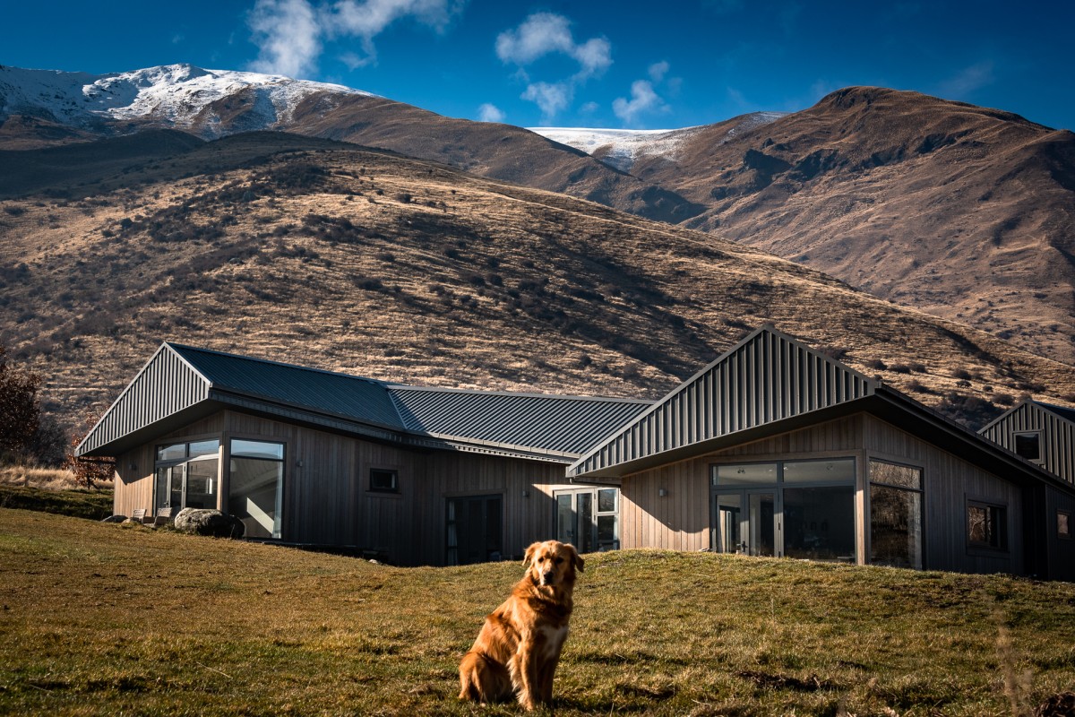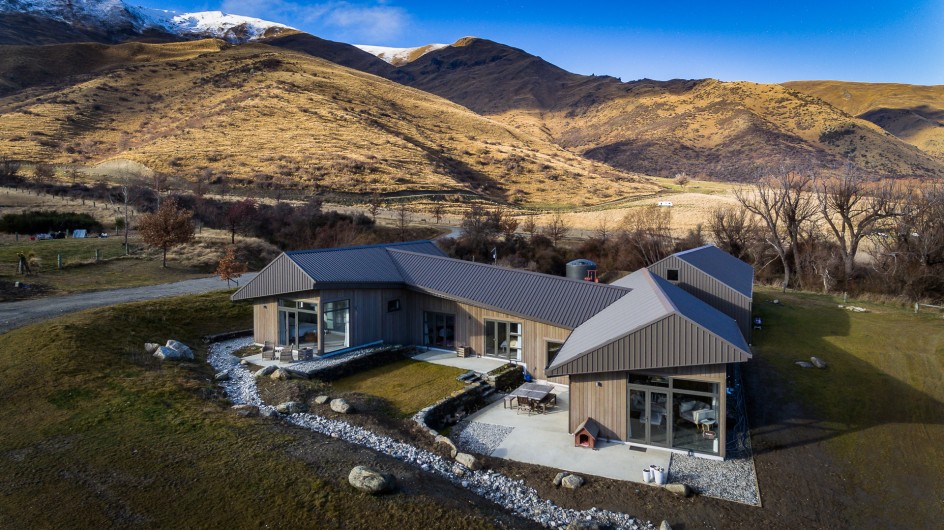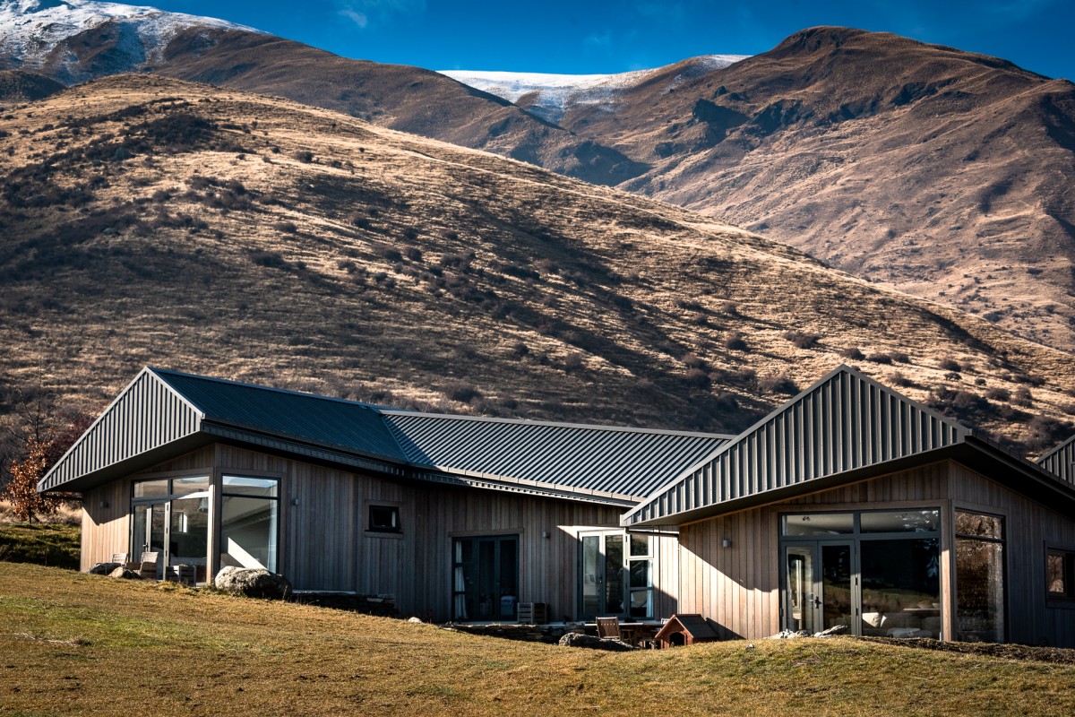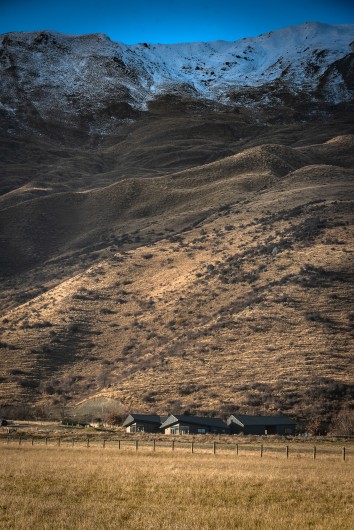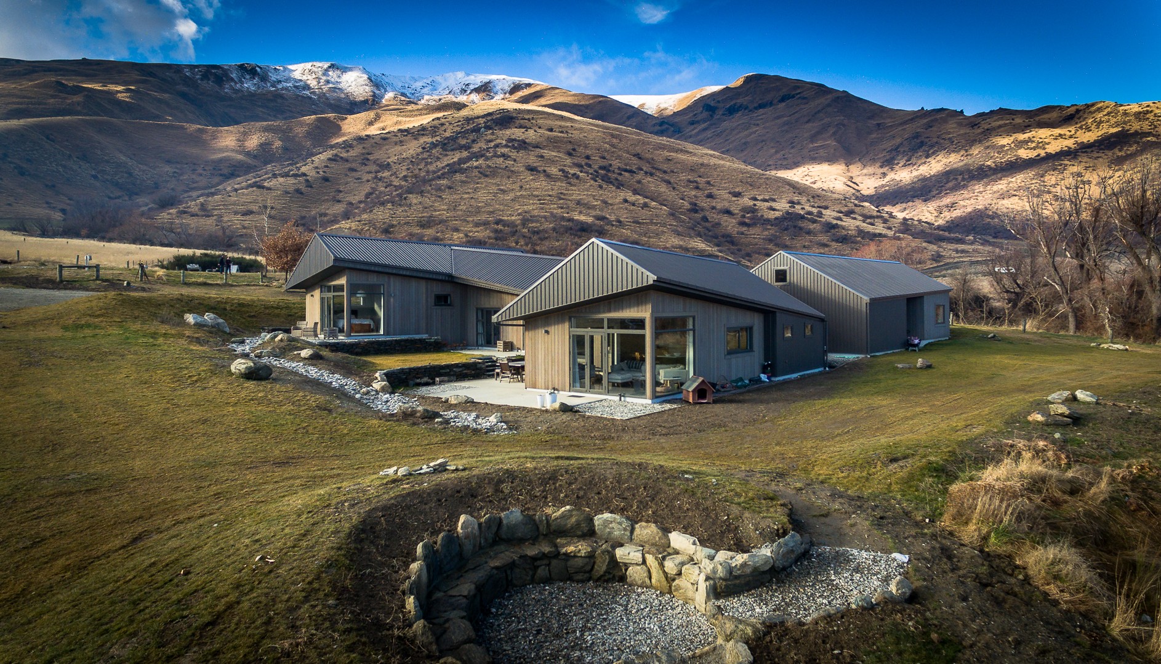
Glencoe
Positioned on a dramatic high altitude site and incorporating high performance thermal detailing, this house was designed to sit in the landscape. The building form of gable roof and sloping gutter line, are an acknowledgement of the old cottages and farm buildings that are slowly sagging back to the earth in the area. Built on a tight budget, the house uses split level floors to minimise site excavation and allows an easy relationship with surrounding contours. Ground source heat pumps keeps the house warm during winter and passive solar gain assist during the shoulder months.
