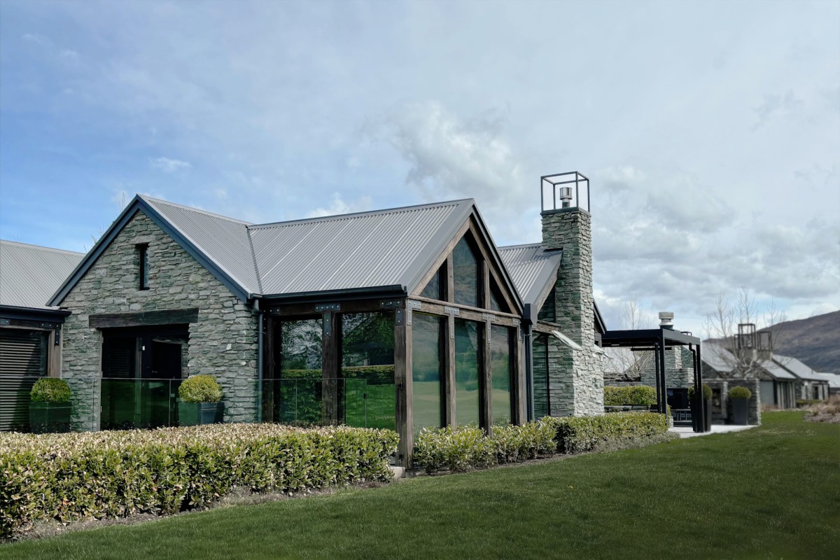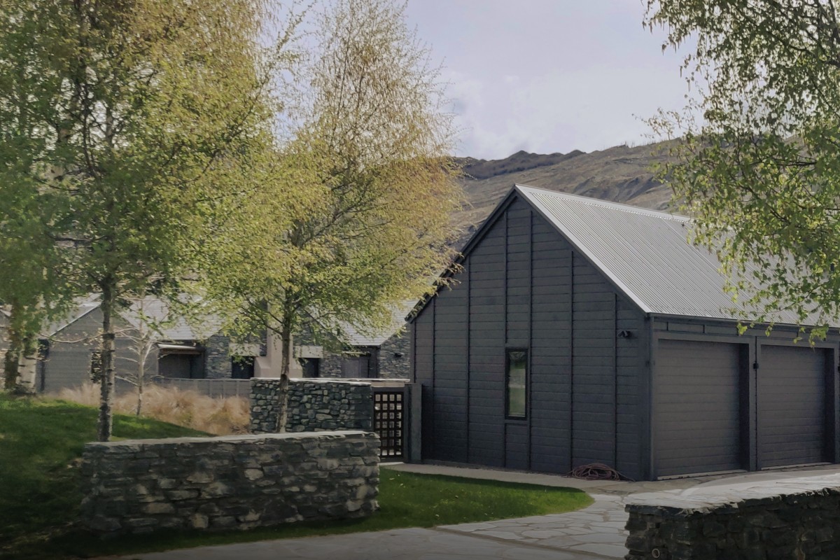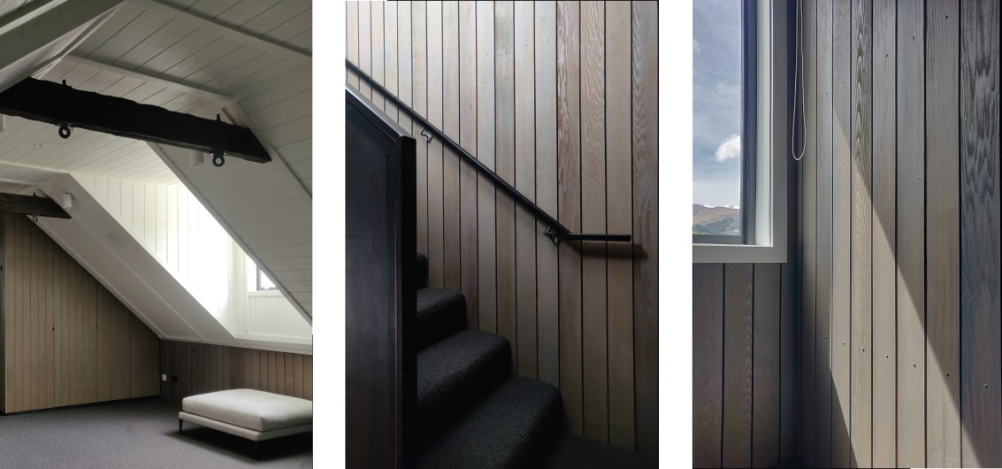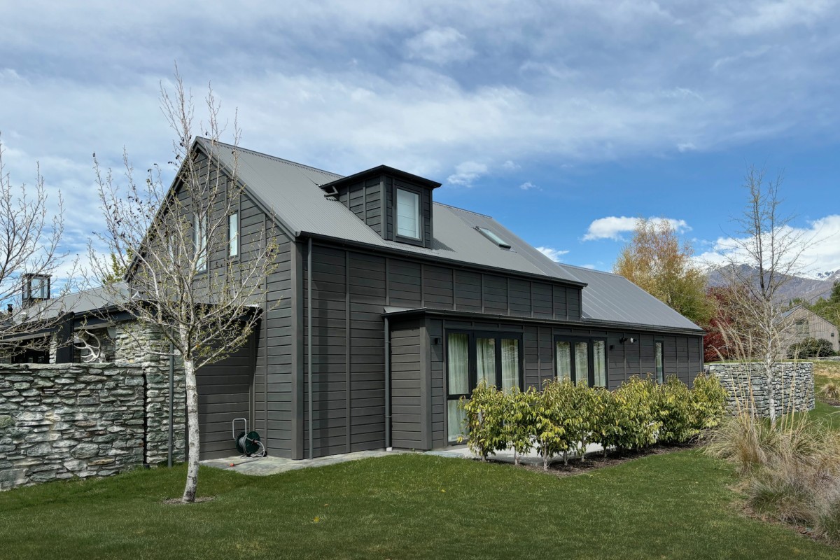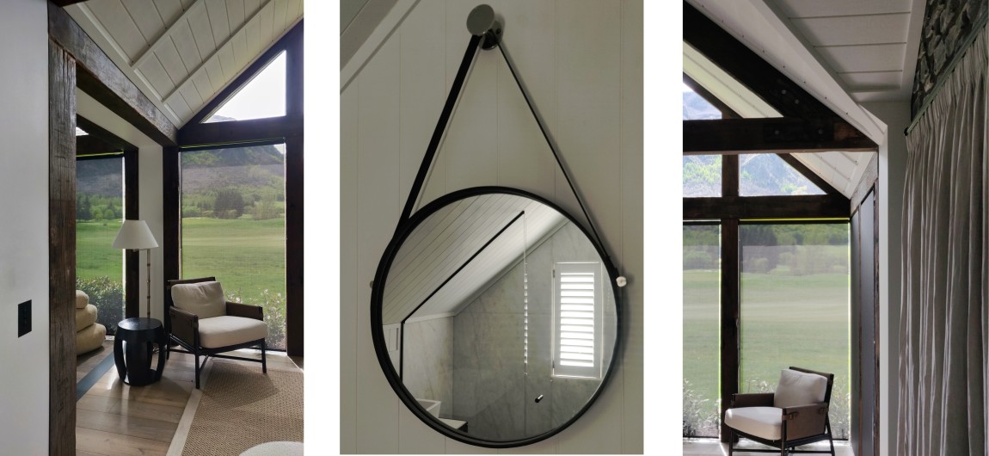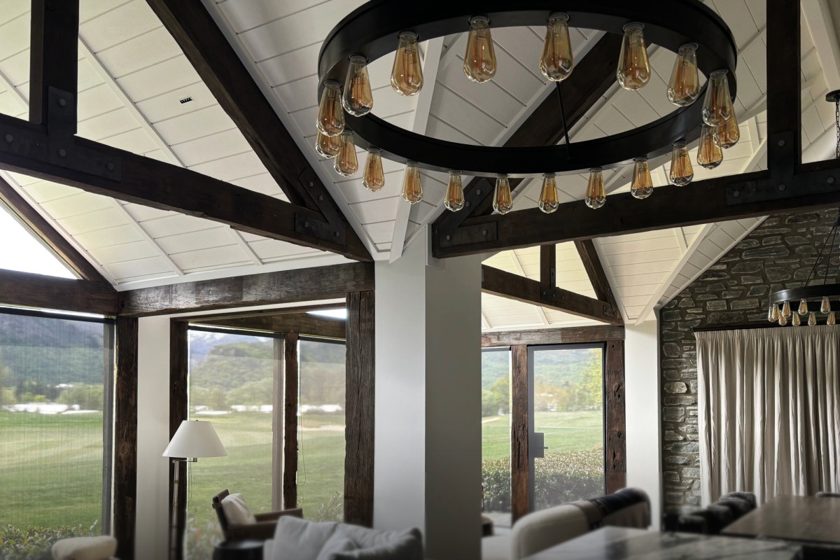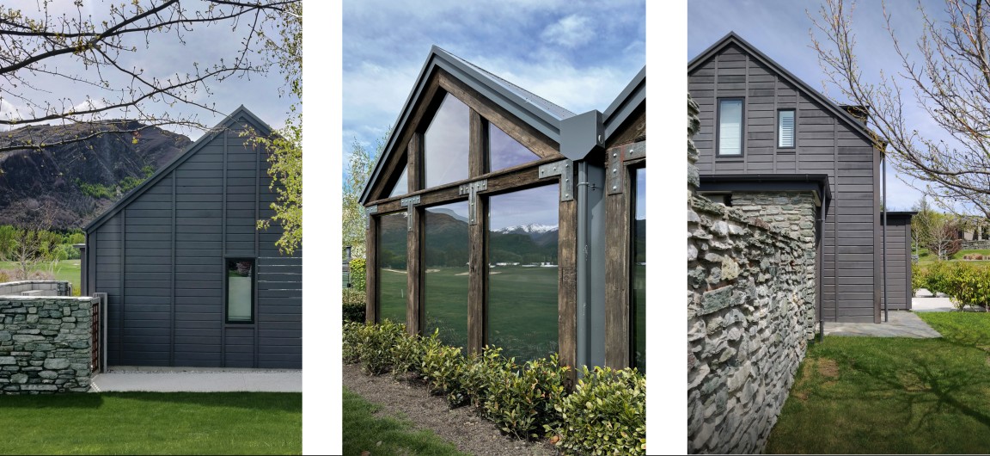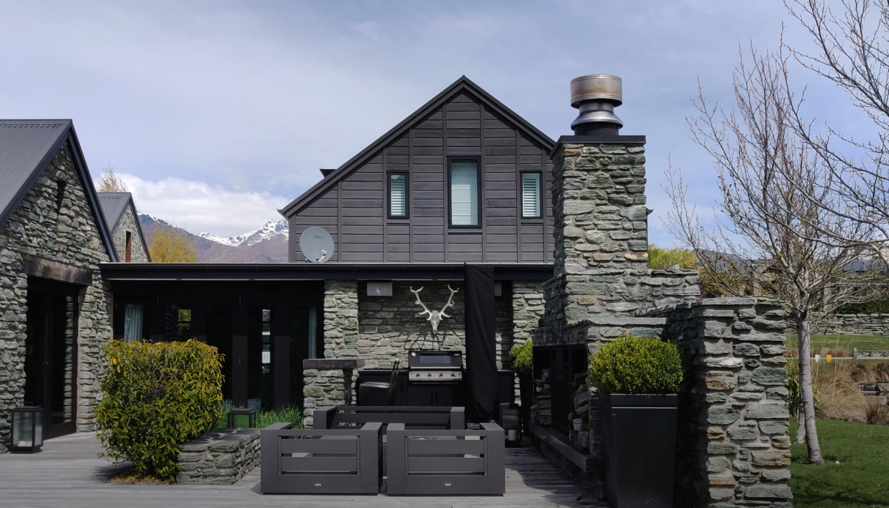
Taramea Lane House
An addition to an existing house, where the brief required more garaging and living space. The garage space was extended towards the frontyeard and the doors were turned 90˚ to integrate better with a large circular entrance courtyard. On the northern end of the house a small extra gable space was added that doubled the dining area and allowed for stunning fairway views!
