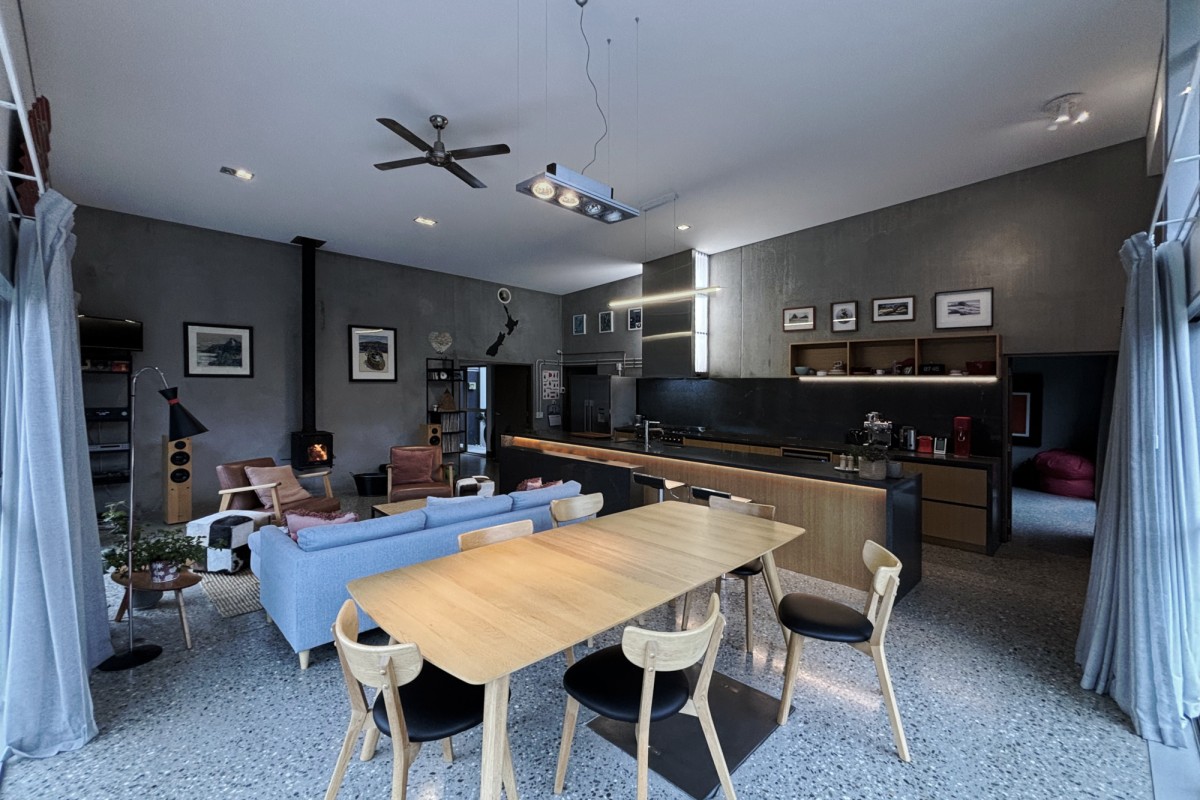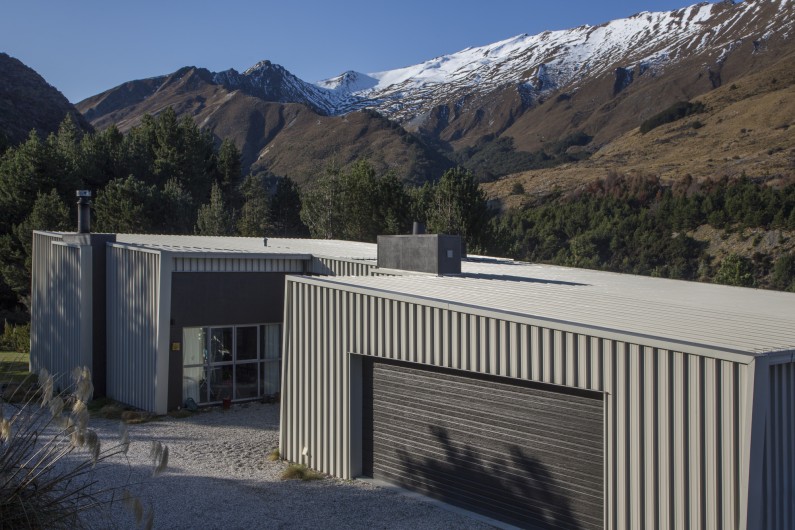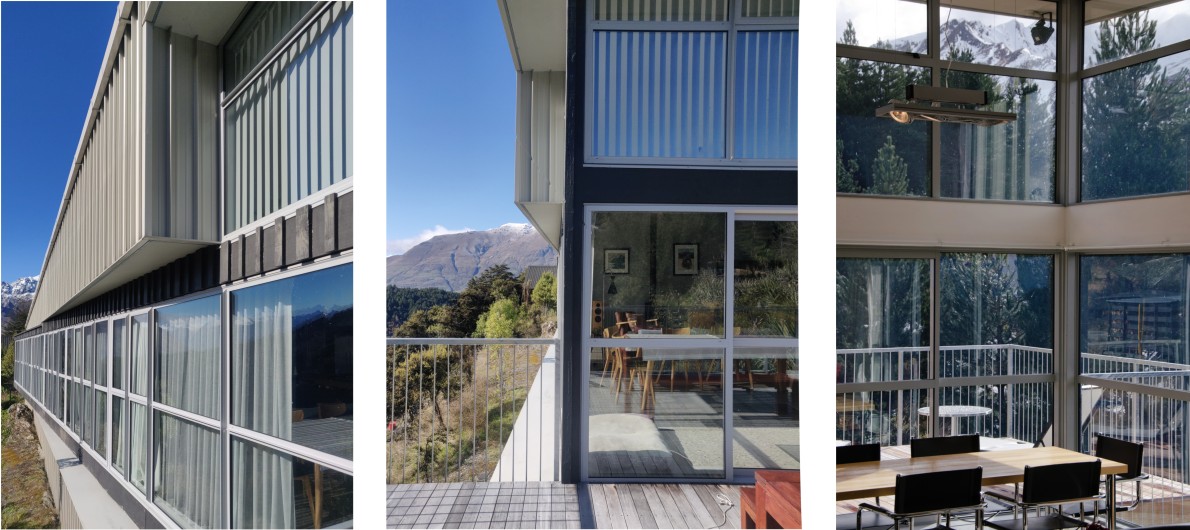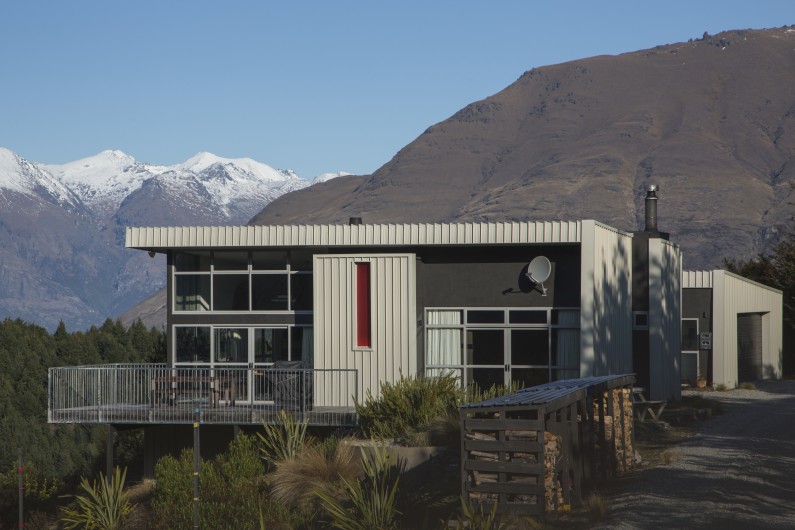Alpine House
This Alpine House was completed in 2008, and was designed around thermal mass. With insulated polished concrete floors throughout and internally exposed precast concrete wall panels, it holds heat and maintains even temperatures through the harshest winters. Full depth and width glazing to the North and East makes the most of the great views and solar gain, but there is minimal West & South glazing, reducing both heat loss and overheating. It has been carefully detailed with durable cladding and roofing to perform in a challenging alpine climate.






